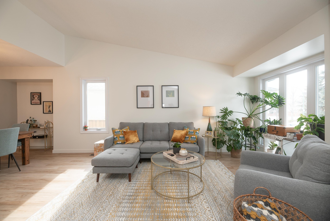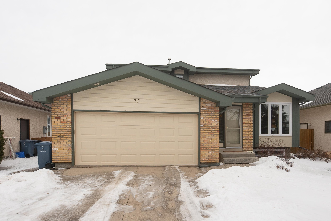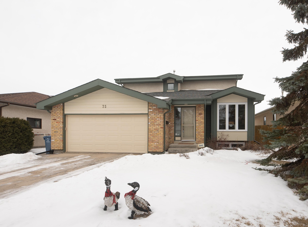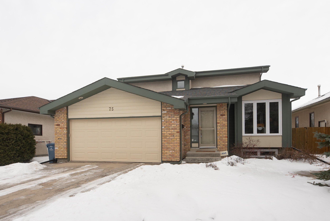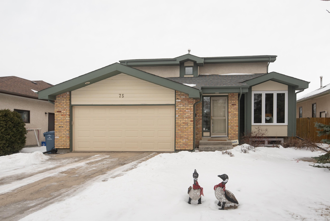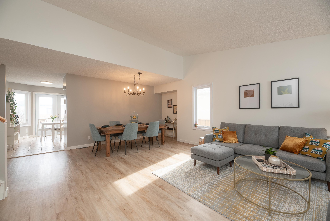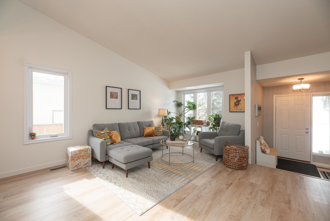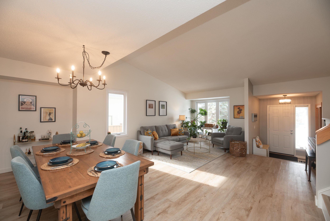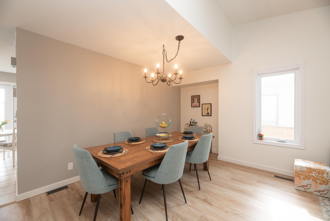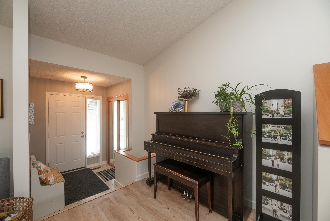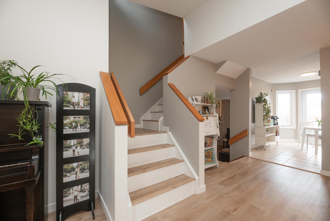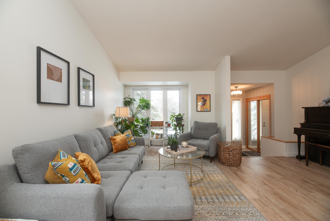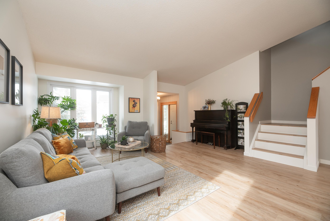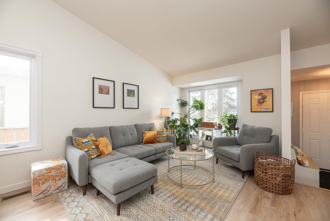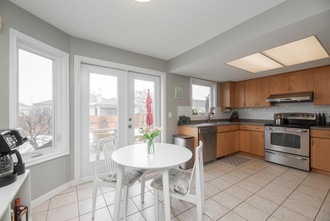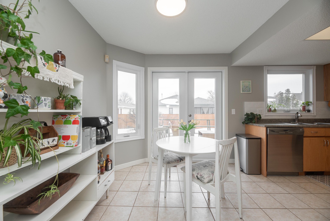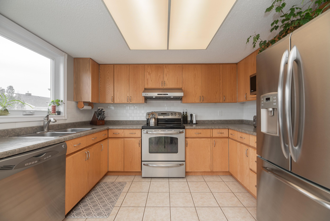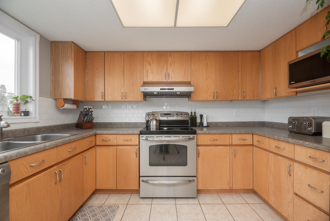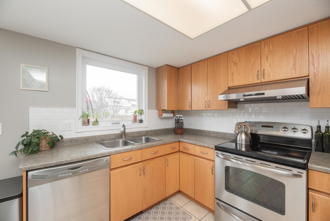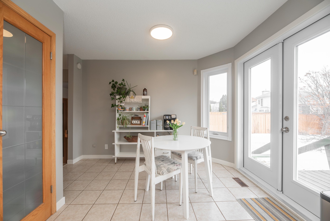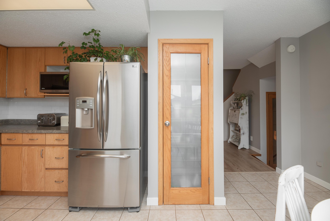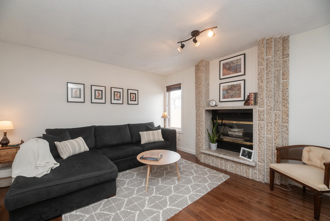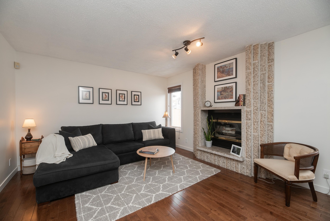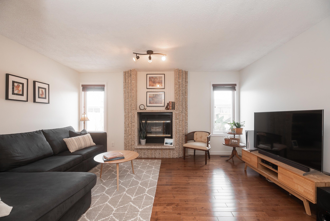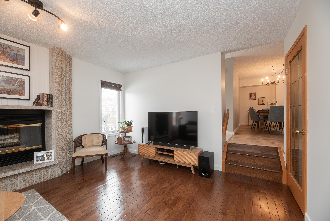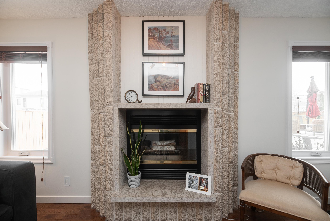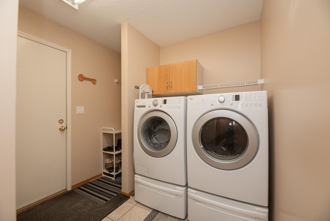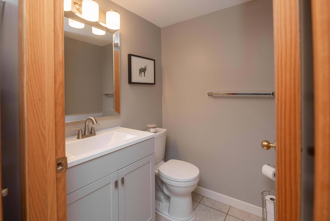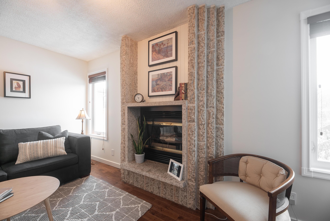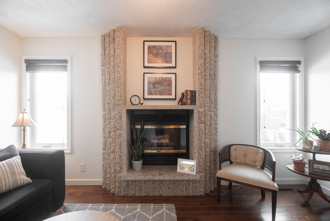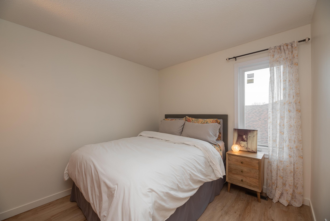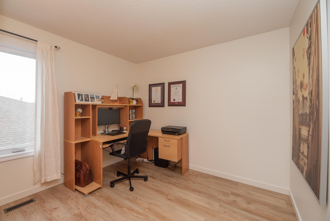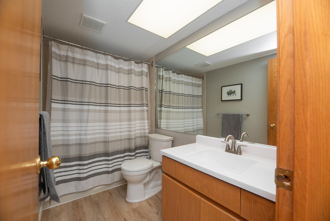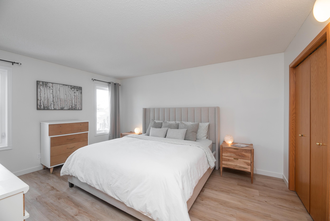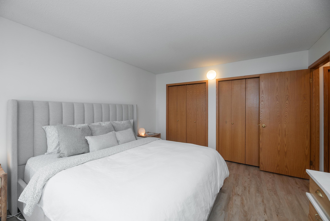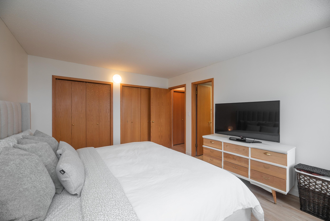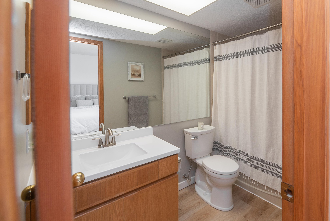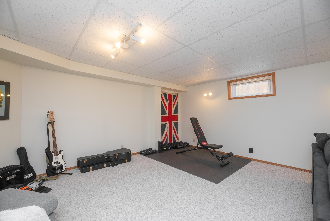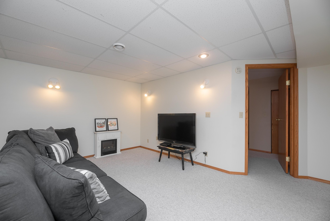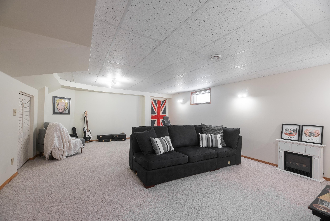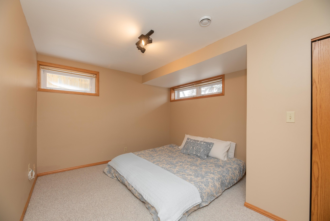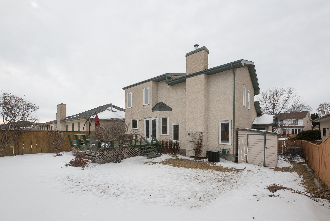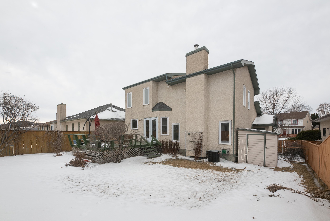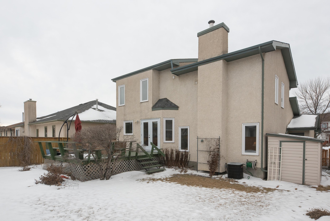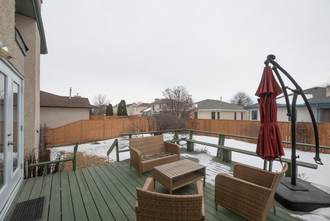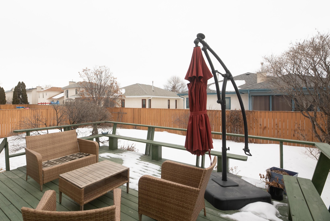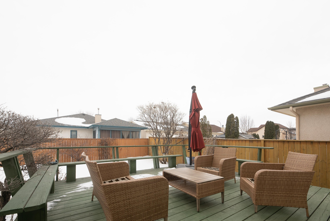75 Clerkenwell Bay - River Park South
Two Storey Plan 4beds, 3 bath ·1707SQFT
Nestled amidst the serene neighbourhood of River Park South, this charming two-storey exudes warmth, comfort, and stylish upgrades throughout. The open living/dining area showcases vaulted ceilings with pleasant sight lines to the outdoors, adjoining kitchen, and family room. The generous eat in kitchen boasts stainless steel appliances, tile backsplash, ample counterspace and pantry. Garden doors lead out to a 17’ x 17’ deck, perfect for sipping morning coffee or hosting summer barbecues. The fenced backyard is ideal for kids’ playtime or gardening enthusiasts alike. The main floor also boasts a generous family room with fireplace, two-piece bath, and laundry room. The upper level offers three good sized bedrooms with generous closet space and updated flooring and bathrooms. The finished basement has a large bedroom with walk in closet, spacious rec room and utility room with work bench and loads of storage space. Upgrades for this home include fresh paint throughout, LVP flooring, updated baseboards, light fixtures, and switches. Bathrooms have been refreshed with new toilets, vanities, sinks and faucets. Windows and garden door new in 2022.
*Information deemed reliable, but cannot be guaranteed.
FEATURES
Home Type: Two Storey
Year Built: 1989
Basement: Finished
Taxes: $5,064.05 (23)
Exterior: Stucco, Brick, Wood
Garage: Double Attached 20’ x 20’
Heat: Forced Air
Fuel: Natural Gas
Roof: Shingles
Sewer: Municipal/Community
Water: Municipal/Community
SCHEDULE A VIEWING
Want to visit this property? Simply click the button to schedule a viewing!



